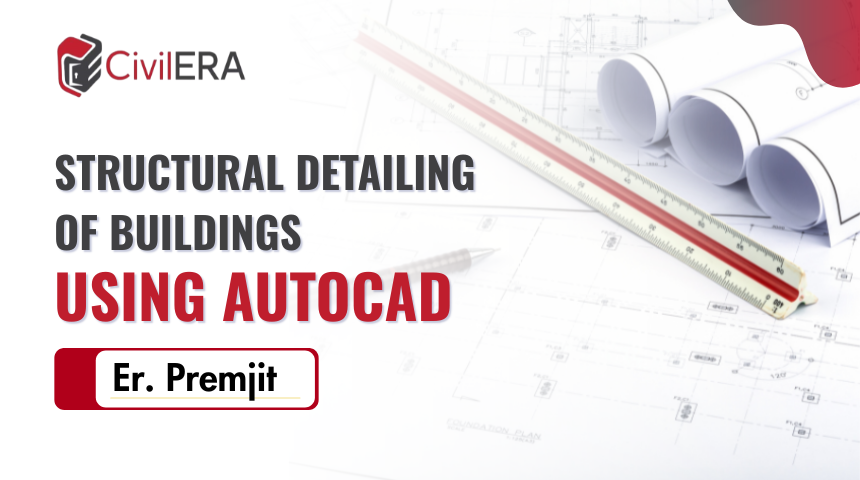-
DETAILING OF SLABS , SLOPING SLABS & BEAMS
9 Lessons-
StartSlab Layout , Detailing, Openings, Sloped Beams & Slabs, Level Differences
-
StartSLAB DETAILING PRINCIPLES
-
StartSlab Design -One way
-
StartSlab Design- One way continuous
-
StartSlab Design - One way continuous
-
StartSlab 2 way
-
Start2 way slabs continuous
-
Start2way slab Additional video - Part 1
-
Start2way slab Additional video - Part 2
-
-
DETAILING OF FOOTINGS
7 Lessons-
StartDetailing of Isolated footing – Pad Footing
-
StartDetailing of Pedestals, Stepped, Slopped & Combined footings & T shaped footings
-
StartTop Rebars in Pad Footings
-
StartDetailing of Raft
-
StartDetailing of Piles – Long piles and under reamed piles.
-
StartAssignment - Foundation and Detail
-
StartSample Drawings for Piles
-
Structural Detailing of Buildings using AutoCAD
Learn to prepare structural drawings of buildings in a consulting way. Learn to prepare drawings with minimal AutoCAD commands using existing drawings

Course Summary
Learn structural detailing rules and principles and produce structural details with minimal CAD commands. This course is NOT focusing on AutoCAD commands. Focus is on structural detailing and essential commands only. You will be enabled to produce structural drawings with very minimal use age of AutoCAD commands. You will learn all detailing rules and the consulting detailing practices.
TAKE AWAY FROM THE COURSE
This course equip you will all the necessary skill to produce and manage Structural Drwaings for a Building Project using AutoCAD
convey DESIGN INTENT
You will appreciate how to convey
& convert Design Intent in to an
info as a Drawing Sheet.
CODE PROVISIONS
You will learn all the code provisions related to detailing building structures
Auto CAD
You will learn the essential Auto CAD commands and processes that is essential to use.
Buildability,SITE PRACTICE
Will learn site practices in detailing that helps to avoid abortive work. Focus also on buildability issues.
co -ordination aspects
Appreciate the Co-ordination aspects with Architects, MEP,
Site Engineers & Contractors
REVISION CONTROL
Learn how to manage & control Revisions, Document Control & management of Drawing Releases
WHO WILL BENEFIT
The course will benefit anyone who wants to understand the Structural detailing Steps & Processes in a consulting way.
CIVIL & STRUCTURAL ENGINEERS
The course lets all Site & Structural Engineers learn the consulting practices in detailing and allows them to perform well on job
CIVIL DIPLOMA & DRAUGHTERS
The course improves technical competence of Civil Diploma holders & draughters who aspire to perform better on job.
CIVIL & STRUCTURAL STUDENTS
The course helps students to understand structural detailing which text books do not cover. Also useful as a mini project / internship
ARCHITECTS & BUILDERS
Helps Architects & Builders appreciate the structural requirements and helps to ensure the site is executing details correctly
Course Curriculum
Highly Recommended Course. Easy to Understand, Informative, Very Well Organized. The Course is Full of Practical and Valuable for Anyone who wants to Enhance their Detailing Skills. Really Enjoyed it. Thank you!!
Highly Recommended Course. Easy to Understand, Informative, Very Well Organized. The Course is Full of Practical and Valuable for Anyone who wants to Enhance their Detailing Skills. Really Enjoyed it. Thank you!!
Course Pricing
SELF PACED LEARNING
4999 INR
-
3 years course access
-
- EMI using credit card
- Course Certification
- Do it yourself course
- Single User Agreement (Contact for Multi user)


